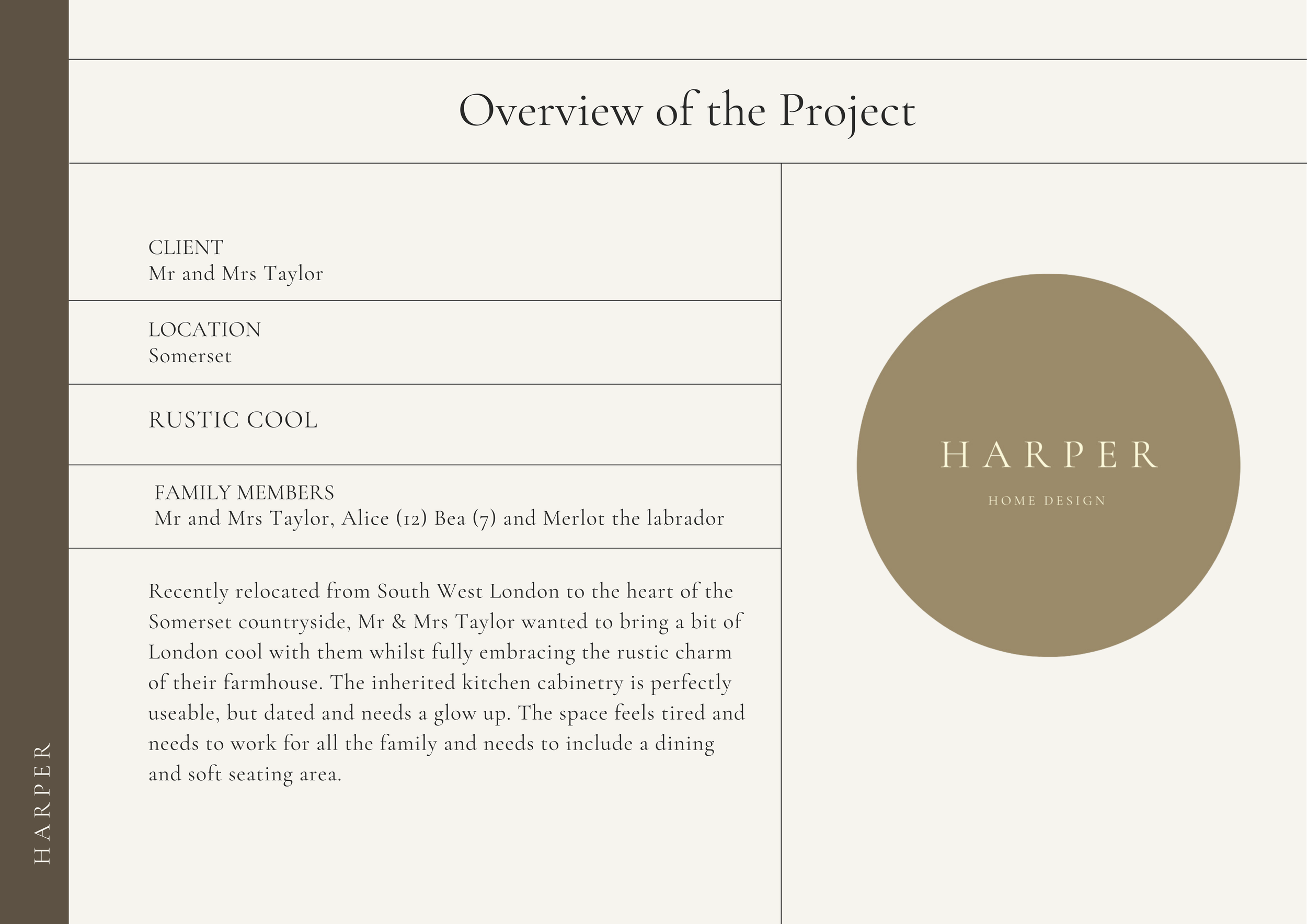
The brief from your initial consultation inspires our overall designs.
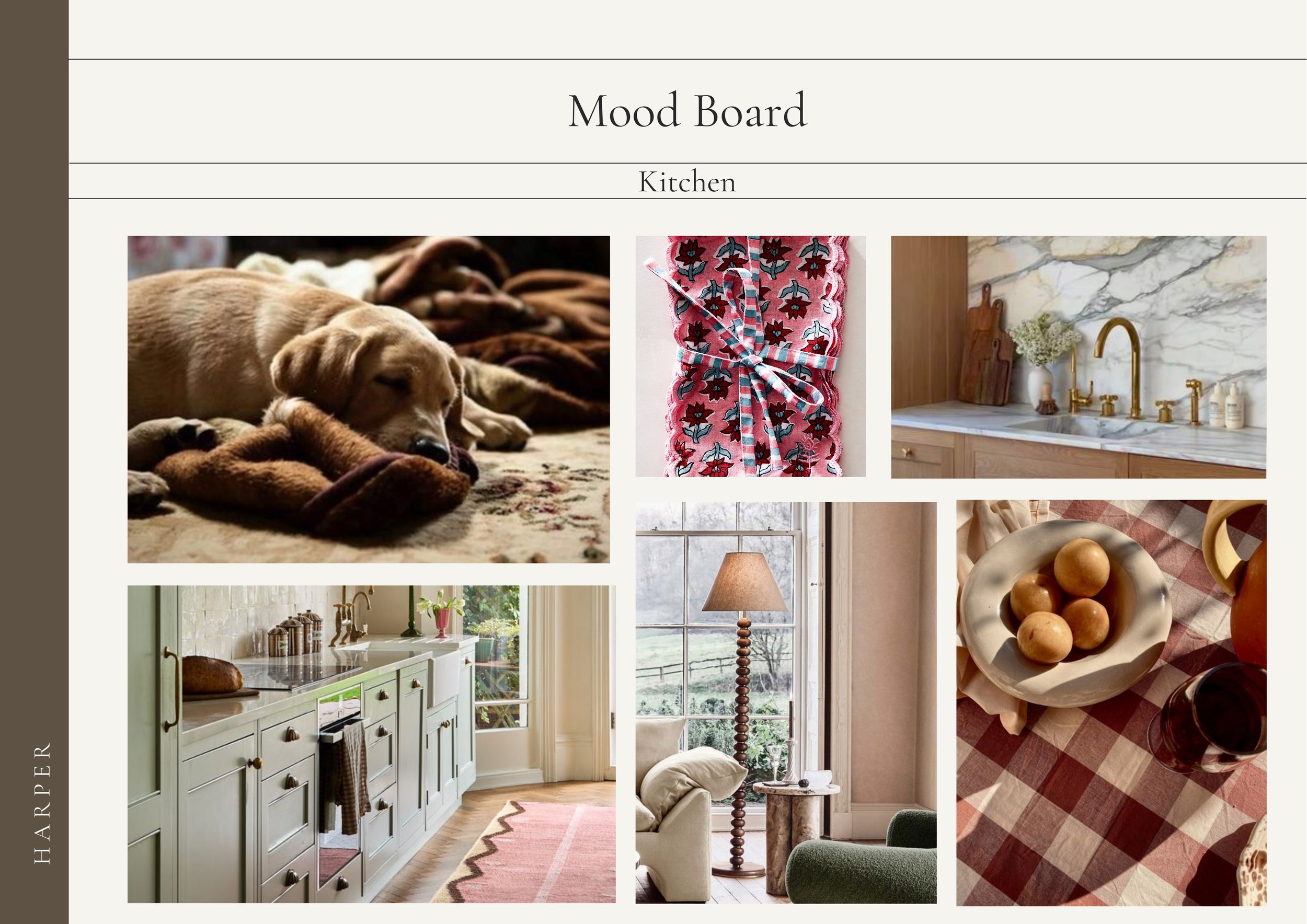
The Mood board conveys the overall look and feel of the room as part of the initial design stages.

The colour palette defines the scheme.
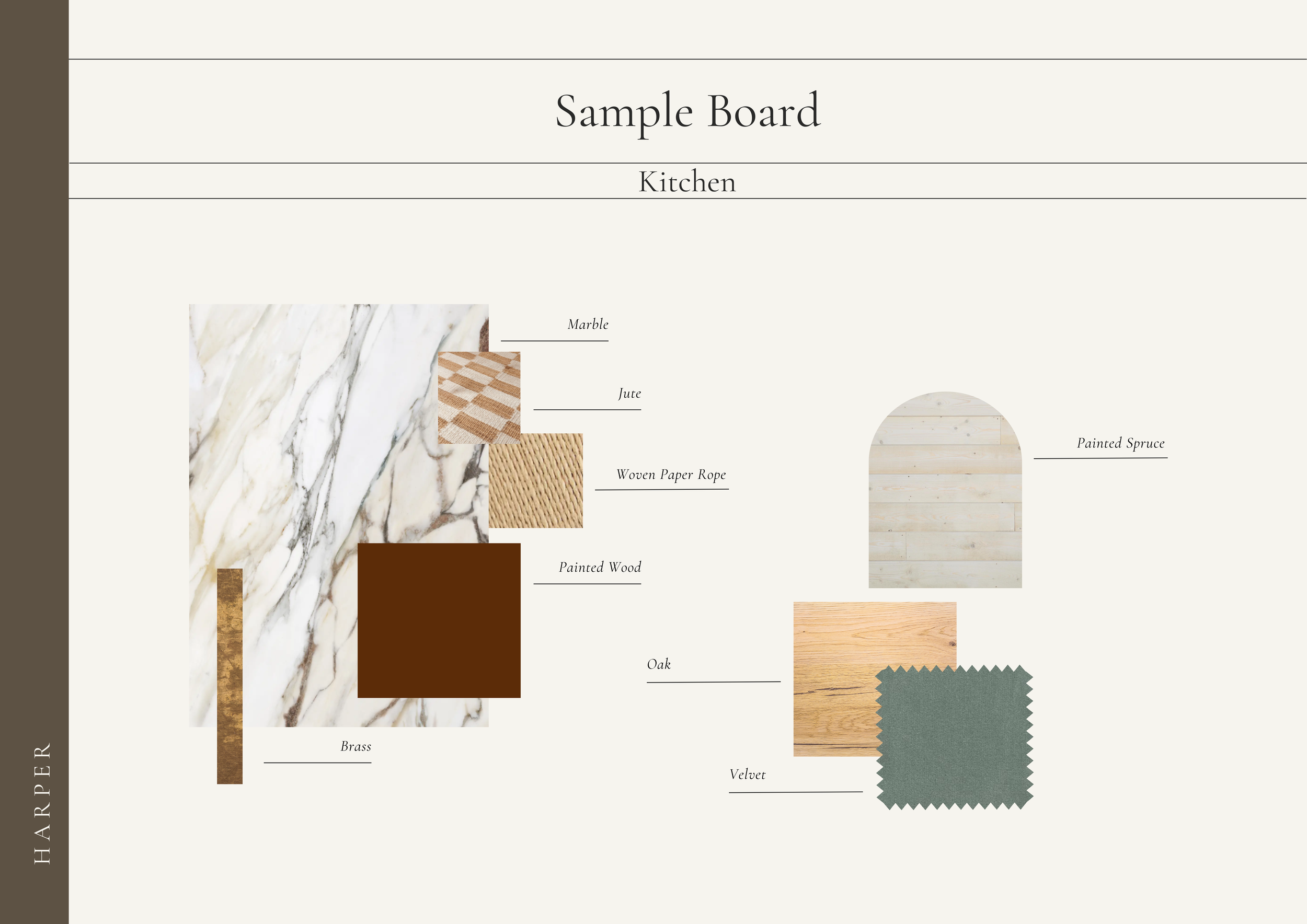
An expertly crafted display of all the finishes we plan to use. Including wall finishes, flooring, hardware, fabric and any textures.
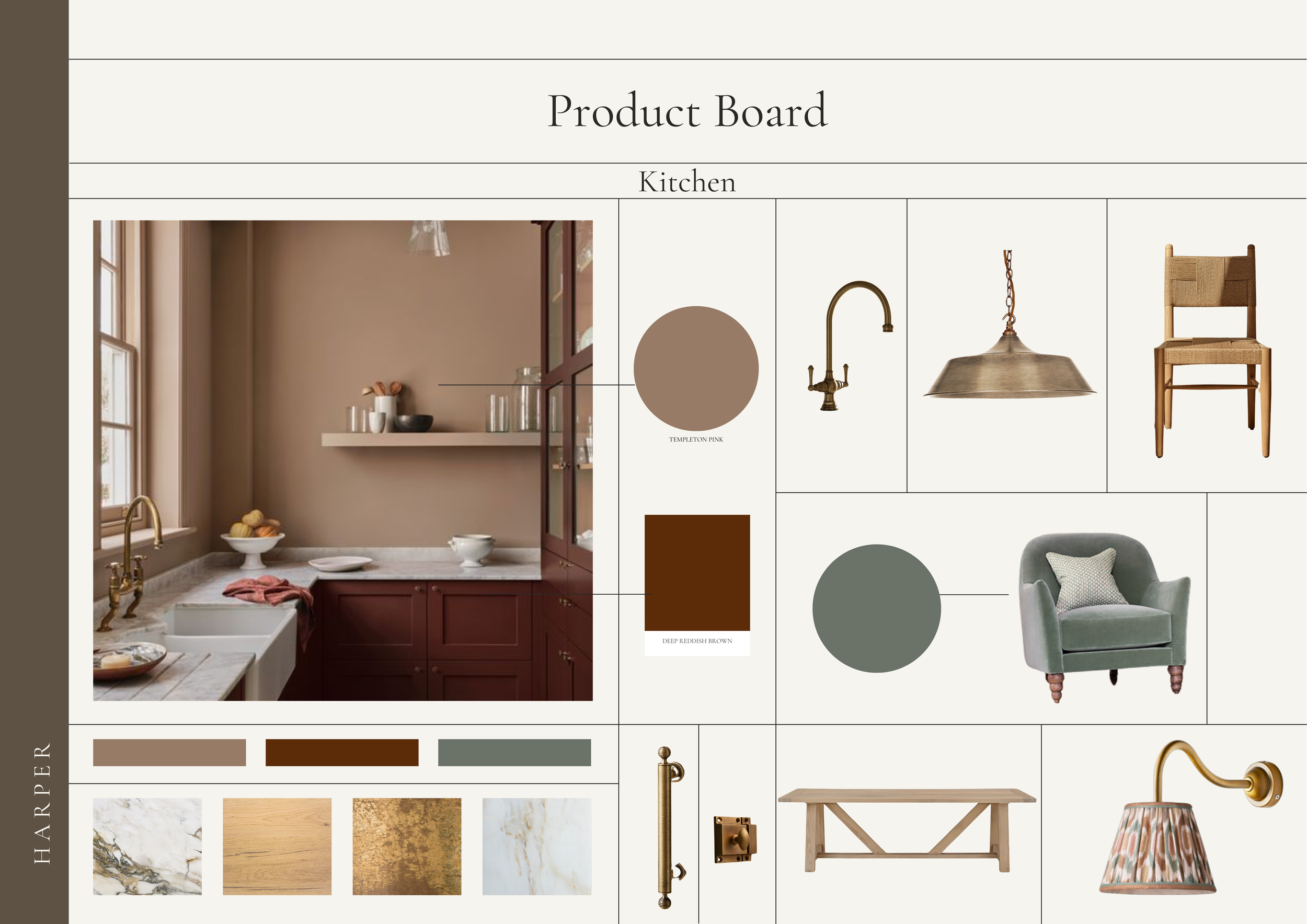
A product board detailing prominent pieces hangs the scheme together.
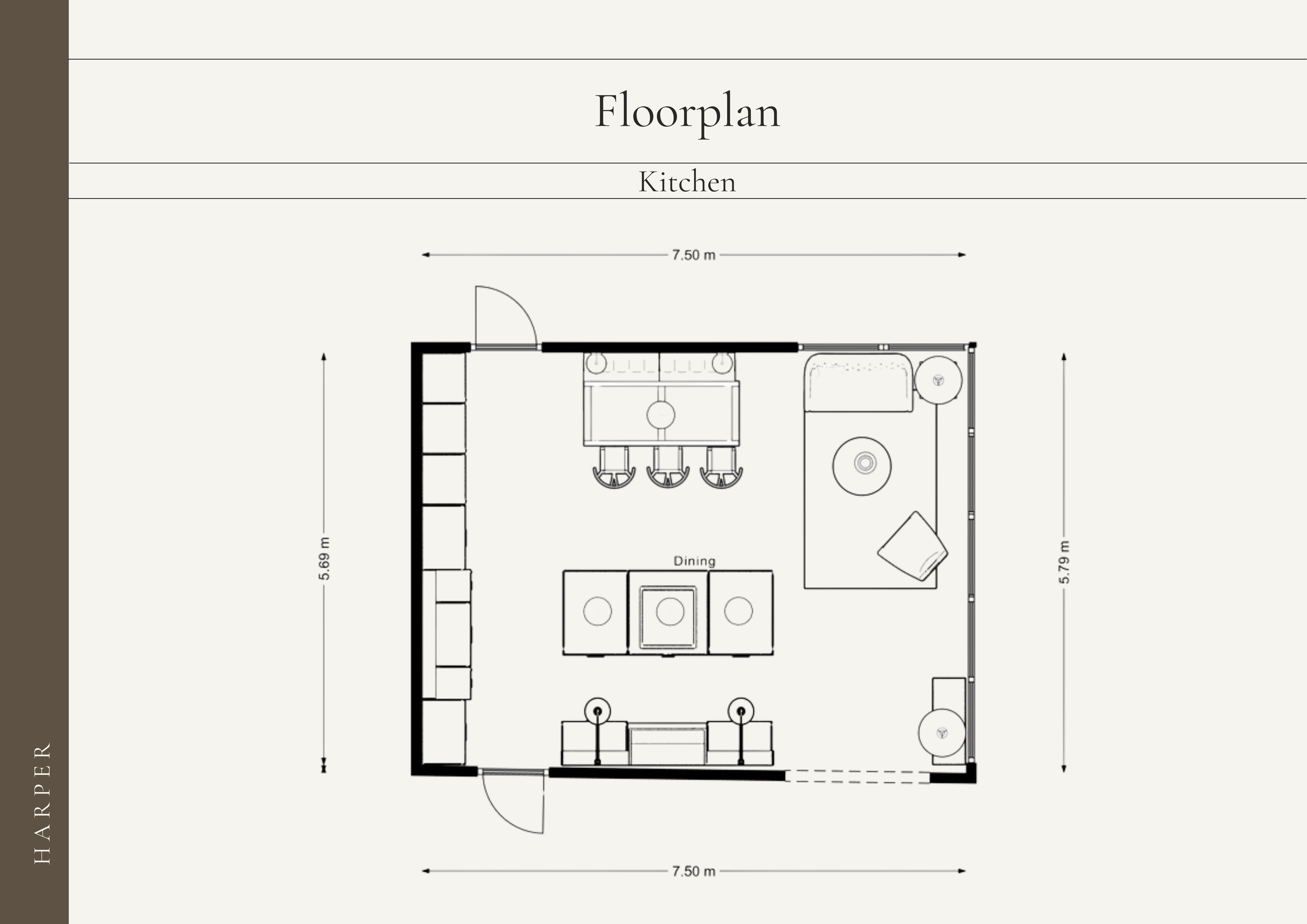
A scaled black and white 2D floorplan is helpful for space planning.
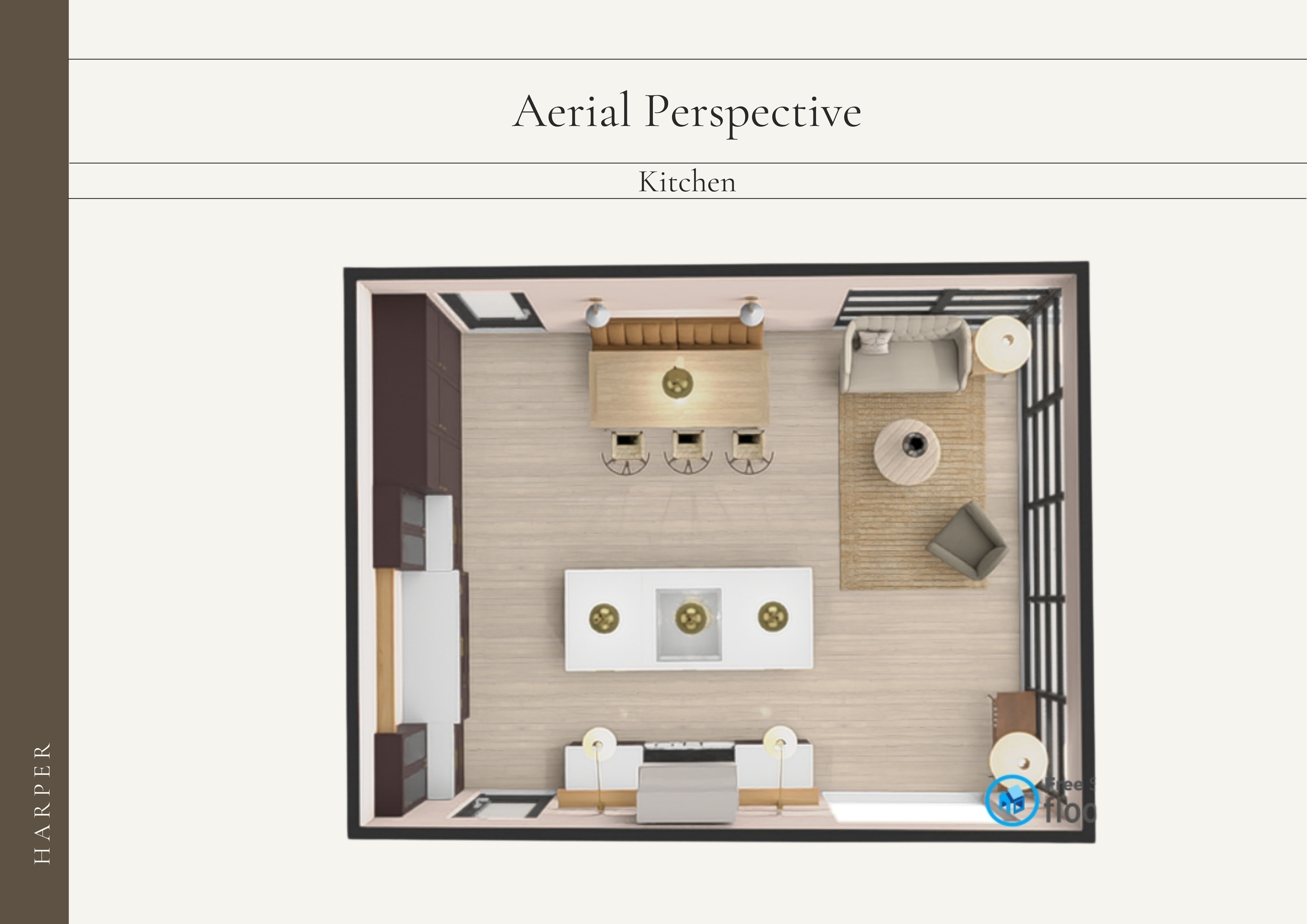
A birds eye view in colour is useful to visualise the space.

3D Elevations in different perspectives, bring the scheme to life.
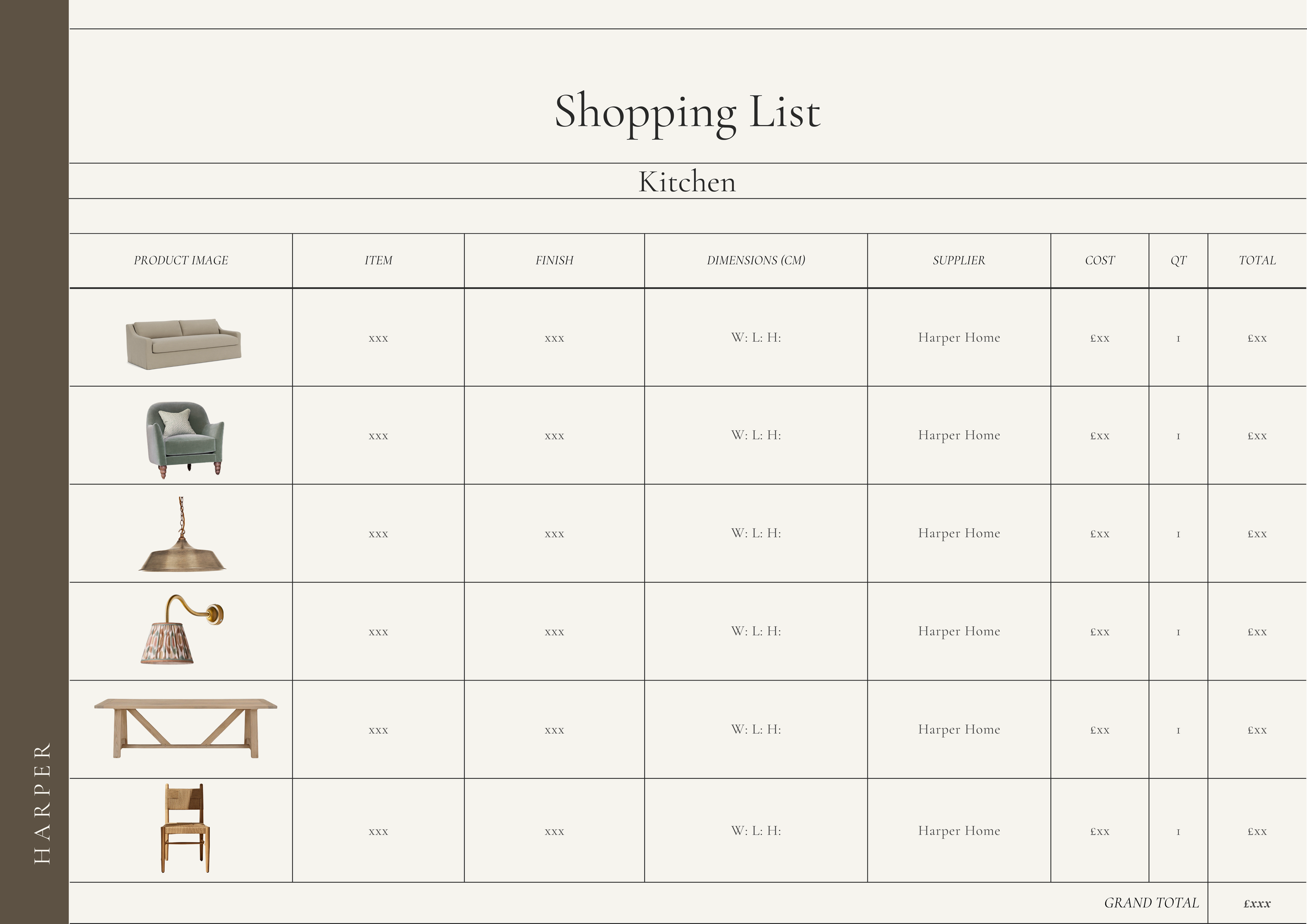
An extensive shopping list detailing curated furniture & accessories with clickable links for ease.
